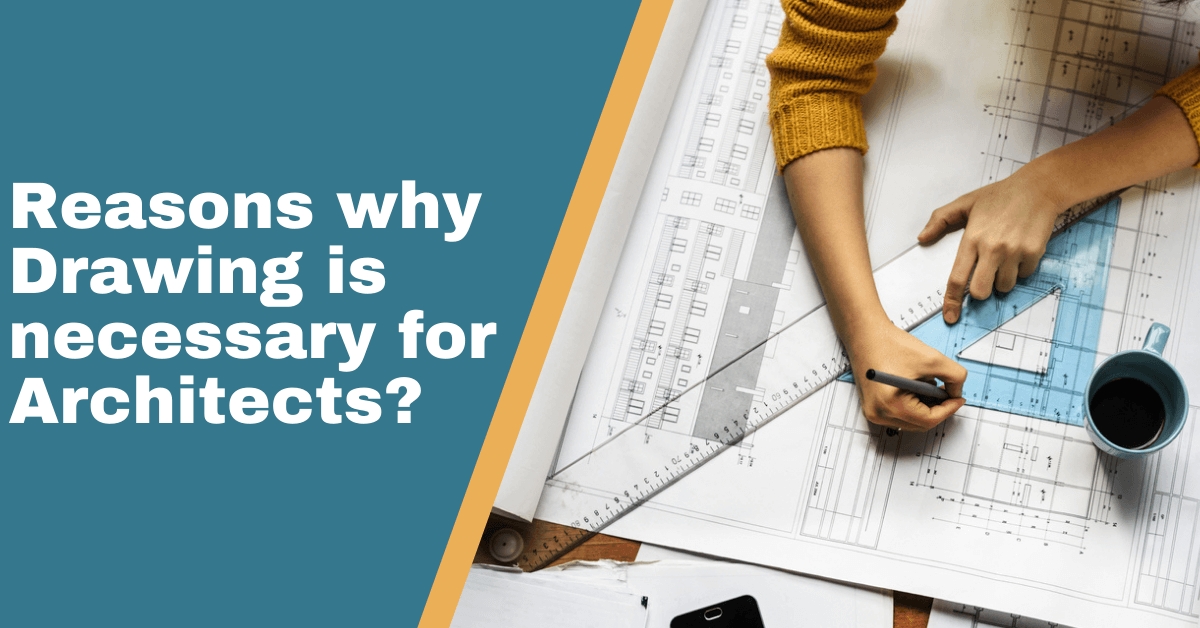Reasons why Drawing is necessary for Architects?
Blog / Reasons why Drawing is necessary for Architects?

Reasons why Drawing is necessary for Architects?
Every architectural Drawing comes with a purpose. It elucidates proportions, dimensions and provides details about materials. Architectural Drawing Serivces Florida can bring tremendous efforts into drawings and fill out gaps between your vision and reality. Carpenters, plumbers and electricians can visualize plan sheets efficiently and work on their plans accordingly.
Architecture cannot Divorce itself from Drawings, no matter how advanced technology gets.
IT is one of the fashionable industries that have steered many architectural circles to dissolve drawings. You might have looked at what has happened to profession and art, is the conceptualizing and representing architecture coming to an end?
In today's generation, computer-aided design software - Auto CAD and Revit, are tools that have replaced pencils and tools. Buildings are no longer just designed visually and spatially; they are combined with interconnected databases. But Drawings don't end; they interpret creative ideas, pragmatic solutions, and technical ideas, allowing us to explore ideas quickly. Drawings coordinate and interact with minds, eyes, and hands to create a well- conceptualized approach.
The conventional hand sketch methods are practical and open to numerous possibilities.
Why is architectural Drawing and sketching important?
Architectural drawings and sketching are important as they its an integral part of the designing process. It is considered as the blueprint of plans executed. The quickest and most reliable way to add a perception of consumers and architectures is through drawings. It is an exceptional way of solving problems with the design team and explaining concepts to the clients.
Architectural Drawings are paradigmatic approaches and practical tools to leverage the value of your designing project.
Which is better: Architectural Drawings vs Computer-assisted drawings?
The discussion of Architectural Drawings vs Computer Assisted is void and misleading. Hand drawing and Architectural Drawings coexist, and these tools are imperative for designing and precision. For technical drawings, the computer is well and truly won the race, but of course, the role of Drawing is prominent for roof plans, 3D views, custom design plans and much more.
Both finer points and accuracy meet the demands, but hand sketch opens the bundles of opportunities on the creativity factor. Sketching gives you the flexibility to take control of your design in a way that computer programs don't. Many computer programs are poorly designed when compared to software. Sometimes designers are not able to take up genuine and legitimate technical drawings. Designers focus more on creativity and implementation as per legal liability. CAD Drafting plays a vital role in complex mechanical or structural systems.
Benefits of CAD Drawings
- It makes it easy to collaborate on projects on different platforms.
- Reduces the risk of human error with accuracy and precision.
- 3D visual designing can communicate more effectively compared to traditional drawings.
Benefits of Hand Drawings
- More space for creativity and expressions in drawings
- Diminished costs for drawing tools
- No cutting-edge tools required
- Paradigmatic Solutions
Where to look for quality Architectural Drawings and Computerized Architectural Drafting services?
We ensure you cost-effective Architectural Drawings services with a quick turnaround time.
Call us now +1 954-496-0745 or more information enquire us at info@partechsolution.com
