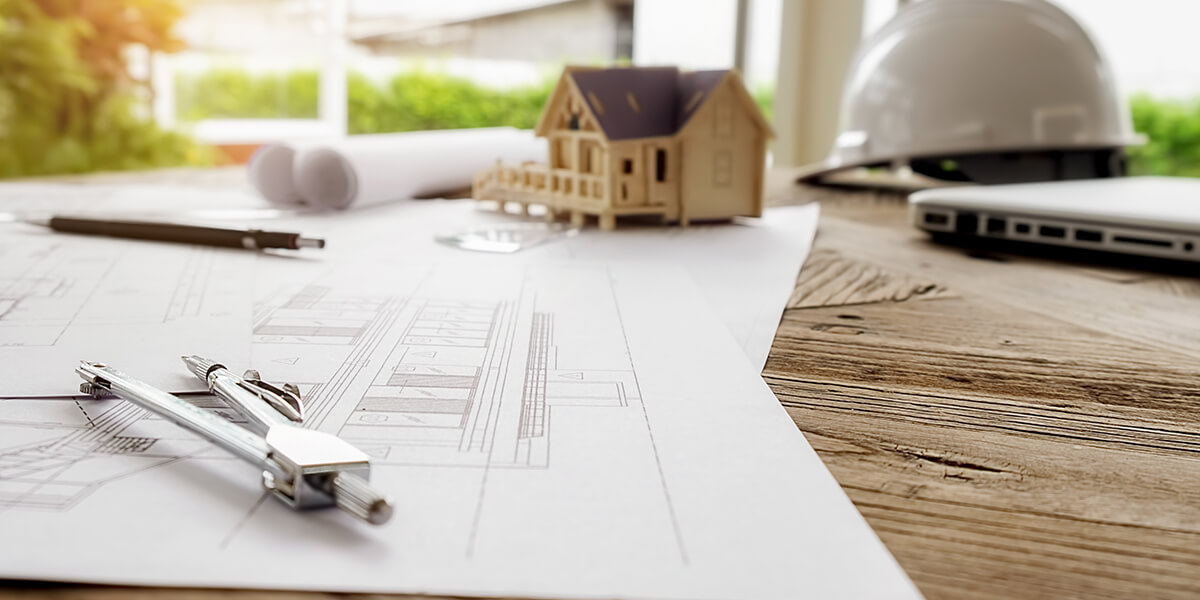Architectural Drafting Services
Home / Architectural Drafting Services
Architectural Drafting Services

Partech Engineering is a reputable name for professional designing and project managing new builds, extensions and conversions. An architectural drawing is a technical drawing, graphic representation, detailed drawings for residential, commercial and industrial structures. We have worked with detailed and compliant construction drawing services for industrial constructions, family houses, offices, health care, hospitality industries and much more.
Architectural drawings are used for multiple purposes, from conceptualization to planning and, finally, construction. It allows meticulous spotlighting and managing floor plans, elevations and sections. Incorrectly drafted or overlooked detailing can prove extremely detrimental during construction; hence it is imperative to work with highly experienced and expertise in the Architectural field. With over years of experience in diverse industries and professionals, we provide quality servicing at competitive pricing.
We offer a unique blend of talent in designing and crafting engineered products covering all design phases, concept designs, design development and construction documentation. We specialize in getting ideation and conceptualization in residential and commercial projects. Our professionals are imaginative, dedicated and implement advanced technology to work with clients and the community. We are accustomed to meticulously design and put our best efforts on all levels of budget and resources. No project is small for us. We implement technology to design solutions while improving architecture frameworks that can align with business goals and strategies.
A glance at our architectural drafting services
- Architectural Elevations and Sections
- Architectural Layout and landscaping
- HVAC Layouts and GA drawings
- Architectural Floor and Roof plans
- Interior designing and planning
- Space plans and bifurcation
- Detailed Architectural drawings
- Architectural sheet metal shop drawings
- Sewerage and Drainage plans
- PDF to CAD Conversion
- Construction Document Set and much more.
We Specialize in
- Residential Building
- Commercial and Office Buildings
- Hospital and healthcare
- Space Planning
- Infrastructure Facilities
- Education and Infrastructure
- Cultural and theatres buildings
- Refurbishment and renovation visualizations
Why Choose the US For Architectural Drafting Services?
Proficiency
Proficiency and innovations are key to meet the industry-standard 2D/3D design systems. We can help you reduce your engineering cost and utilize high-end imagery to bring life to your aspirations and meet your goals with our professionals. From highly complex designs to intelligent space planning, we can maximize the potential of your spaces.
Experience
Our experience in industry aims and corporate personality is at the heart of the intelligent spaces we create. We put our creativity and out-of-the solutions to flourish and boost their productivity.
Passionate
Our passion has driven and satisfied thousands of clients, both large and small while helping them in saving thousands of pounds. Our passion blend with creativity comes across different projects we work on, and our clients can see that passion weaved in final results.
For more information, contact us we can help you see how our Architectural Drawing Services can make a difference.
