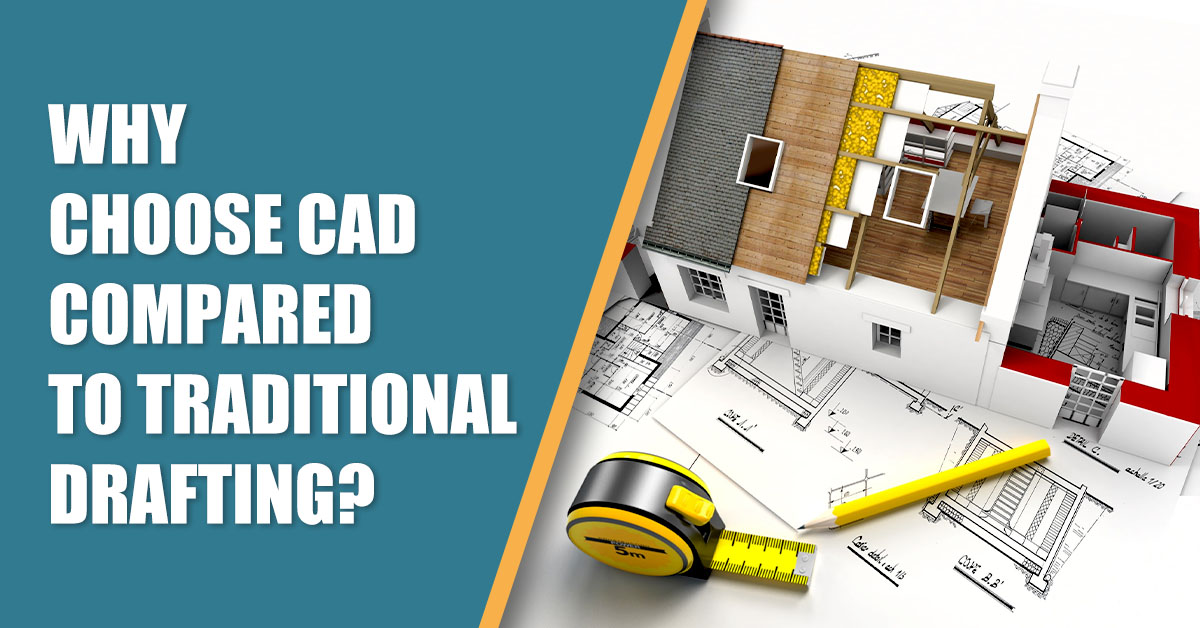Why Choose Cad Compared to Traditional Drafting?
Blog / Why Choose Cad Compared to Traditional Drafting?

Why Choose Cad Compared to Traditional Drafting?
Architectural Drawing is the science of communication; it determines the technical relationship of design and construction. Drawings exhibit a lot more than architectural structure or space, even communicating a narrative about the context of a place.
Across history, drawings are used to bring vision into reality and help to rethink the world around us. But now, millennials have redefined the architecture and radically chosen new architectural theories, concepts, and software to create a compelling architectural drawing. Technical architectural design allows efficient communication among engineers and is more effective compared to written plans and blueprints. Technical Drawing is not limited to civil engineers, but the method is infused in almost every industry dimension. Professionals now have altered their traditional method to digitalization, CAD drafting services, where the model is prepared on a computer and graphical representation that provides benefits and makes the project effective and efficient.
CAD offers a sheer number of benefits for designers, engineers, and architects to design, redesign buildings and models. Let us have a glance at comparing CAD drawings over traditional drafting services.
Exactness and quality
Architects need to evaluate ratios, percentages, measurements to integrate and implement designs that would fit with existing properties. Slope, arc, curvature, depth, datum symbols, and other geometric lines and symbols need exact alignment with proper dimension to ensure smooth construction or manufacturing process. The dynamic AutoCAD helps in producing designs with high accuracy that helps in manufacturing faster.
The designs are crafted in 2D or 3D, rotated, and even could be linked to other designing software to streamline the process. With manual drawings, you have to determine scale, sizes, and draw models that could be time-consuming and have chances of errors.
Facilitate workflow
Usually, complex projects require multiple draftsmen; it's a bigger project to be accomplished in a shorter period. In manual drafting, it would be difficult to align with everyone and sync everything to get a perfect drawing; sometimes, the outcomes are quite appealing and positive, while on the other side, it might be perplexing. Team Cooperation is simplified in CAD drafting services, and you could collaborate with your team in real-time. CAD can be transported to a PDF file and readable formats, so it would be easier for clients and the team to use it and make revisions anytime.
Integrations with AI, VR, and MR
With advancements, customers and clientele need to adapt to cool technologies for their business. CAD programs are integrated with Virtual reality, augmented reality, and even mixed reality. With VR, users envision 3D objects as they are really inside them and give depth knowledge of scale and structure, which is impossible with 2D screens.
Engineers and designers can quickly turn their simplified CAD data into interactive, real-time experiences with immersive design.
Are you Looking for a Smart CAD Drawing Company?
At Partech Solutions, we evaluate the needs of your project and create 2D, 3D models, CAD designing services. With constant efforts and a skilled team, we have survived as premier architectural CAD drafting service company providers in the USA. We integrate the latest technologies and trends in the market to carry out optimal desired results. Contact us for further CAD drafting services.
Call us now +1 954-496-0745 or more information enquire us at info@partechsolution.com
