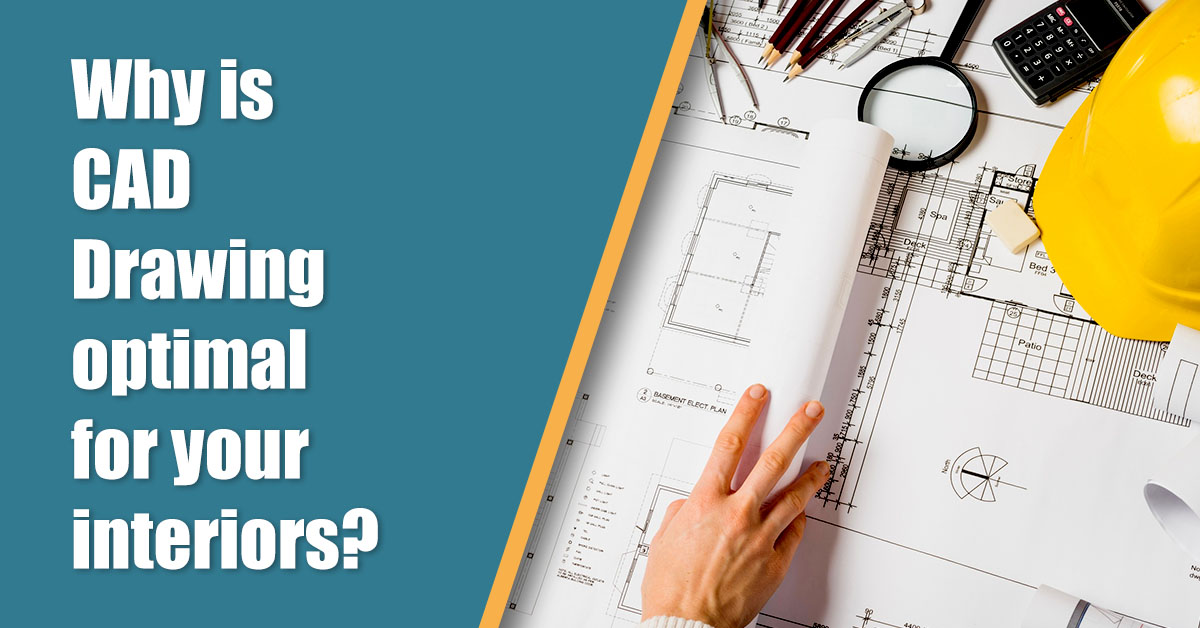Why Is Cad Drawing Optimal For Your Interiors?
Blog / Why Is Cad Drawing Optimal For Your Interiors?

Why Is Cad Drawing Optimal For Your Interiors?
It's accessible to galore around your workspaces and decides it's time for an update. But figuring out what the update should look like and how different the story should be. Sometimes the project of renovating and sprucing up your interior or workspace can be so overwhelming; from Instagrammers, endless channels to navigating blogs and other social media platforms can be bewildering. Infusing hints of colours or adding extraordinarily sophisticated aesthetic elements for high-glam is not easy; visualizing and creating a well-planned interior space for home and workplace requires extensive knowledge and CAD Drawings.
With the limitation of resources, it's imperative to craft inviting, functional, and certainly not fussy spaces that would leave your space stylish yet accessible. Both architects and engineers contemplate CAD and 2D drawing as incredibly valuable when it comes to modernizing the construction and making spaces efficient.
What is CAD?
CAD is software manoeuvred by designers and engineers to plan, draft, develop, design, and create two-dimensional and three-dimensional models and structures. It has replaced the squares and protectors used by yesteryear interiors for manual drafting.
CAD software provides overall dimensions, layouts and input data needed to reproduce or build the space. It helps you explore design ideas, draft construction documentation, visualize photorealistic concepts and simulate how designs output in the real world.
Advantages Of Cad Software In Interior Designing
It Saves Time And Money.
Computer-aided designing software lowers your hectic workload and saves your time to make a better and efficient design. It enhances productivity while helping the designers to streamline the designs and documentation workflows. The efficient software simplifies the work process while diminishing the errors and saving money.
It Saves Time And Money.
Computer-aided designing software lowers your hectic workload and saves your time to make a better and efficient design. It enhances productivity while helping the designers to streamline the designs and documentation workflows. The efficient software simplifies the work process while diminishing the errors and saving money.
Accurate And Reduced Errors
The dynamic engineering model is a blend of design and production drafting. It gives you the flexibility to modify any part of the design with flexibility without adding the effort of recreating the entire project. This overall reduces reduction and lowers the chances of mistakes. The designs are made digitally, so there are fewer errors and higher chances of enhancements and improvements.
Top-Notch Designs
It is integrated with tools to help create a highly detailed, precise, and accurate design as digital representation software. It employs geometric shapes and mathematical equations that help create top-notch designs with ease.
Whether it's to create drawings for nooks or elevated ceilings, Polylines, Groups, Blocks, Layers are some of the tools that help you work quickly and create top-notch drawing files and stunning models.
Add the style of sensibility and cultivate high-end style with CAD drawings for your offices or home interiors. If you have a project in mind or want to oomph your spaces with creativity, productivity and agility, get in touch with us. At Partech Solution, we can bring your vision into tangible results with high standards CAD drawings. Gain an edge over competitors and get most of your space with engineers, talent and advanced technology.
Call us now +1 954-496-0745 or more information enquire us at info@partechsolution.com
