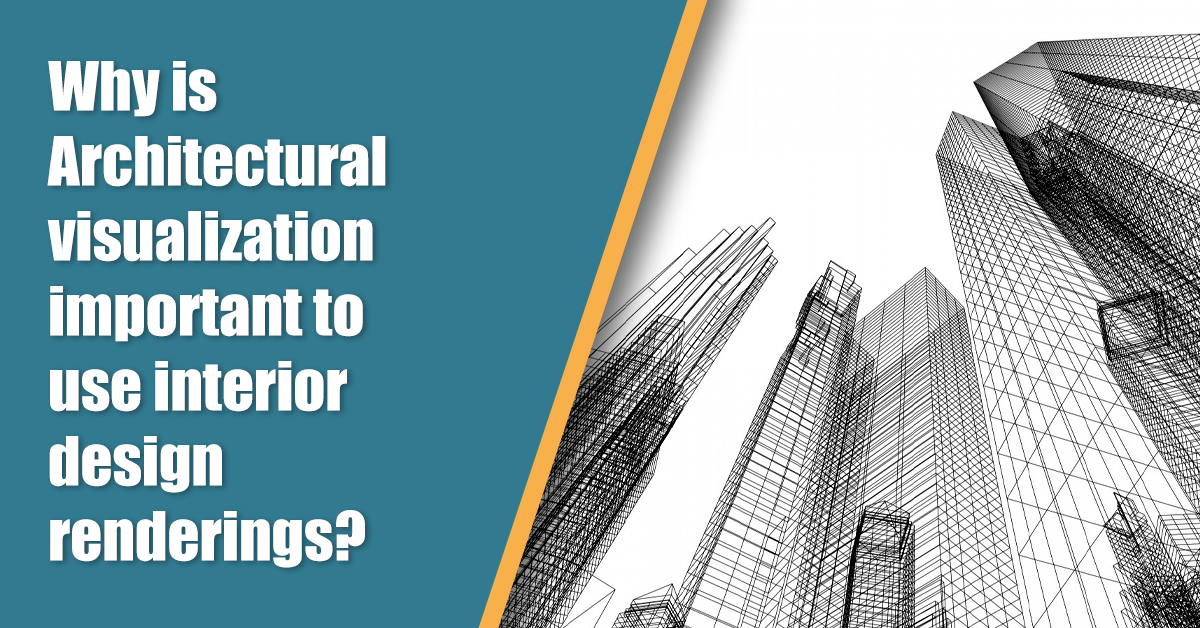Why is Architectural Visualization Important to Use Interior Design Renderings?
Blog / Why is Architectural Visualization Important to Use Interior Design Renderings?

Why is Architectural Visualization Important to Use Interior Design Renderings?
Architectural visualization is an integral aspect of many different industries. From retail to manufacturers, businesses rely on transforming design to life with photo-realistic architectural drawing. The construction industry and real estate market are experiencing fierce competition. They come to strife with the industry, amplifying their roots by integrating advanced technology into the process.
Partech Solution is an international visualization studio that has been creating photo-realistic 3D visualization for architects and designers. Through architectural visualization is a way to translate your ideas into a realistic form of images.
Architectural Drawing services and illustration have myriad benefits to realtors to promote their ideas and conceptualization. It gives better project clarity to captivate investors, buyers and boost sales. Beyond it, some of the benefits of Architectural 3D visualizations are:
Architectural visualizations consist of highly detailed 3D models, graphics, and conceptual drawings. Nowadays, architects rely on the traditional pen and paper methods, technical blueprints; instead, they spend their time doing presentation drawings. Digital drawings are more than just a few clicks of impressive photos. The best architectural visualization projects can communicate and simplify critical information like depth and scale.
Beyond being hyper-realistic and aesthetically appealing images, they are powerful assets for the sales and marketing industry, as it entails a realistic image of their new dream home before it is built. Overall, the costs and efforts added to project changes are also eliminated and bring enriched and engaging experience to architecture and surrounding landscape through 3D visualization.
Architectural Drawing, irrespective of their size or projects, is vital for any future projects. For people who are not architectural experts, 3D architectural visualizations would help comprehend blueprints and visualize what things would look like without any help from visualizations. It would help clients give a sneak peek of future interiors and realize what could be improved or modified before the permanent work is embarked.
Incorporating 3D Interior design renderings would maximize profits.
Over decades, 3D renderings have sculpted and brought transformation in the architecture and real estate industries. Incorporating 3D interior concepts into your design marketing strategies would augment your sales and reduce the client's cost.
The flawless, crisp, and perfect designings impeccably and effortlessly express these ideas to prospective clients. It boosts your marketing tactics and nurtures a better relationship with your customers.
The interior design would bring a sense of practicality and realism to your customer's visions and ideas to life. Designers invest about weeks and build tiny models, but the process is time-consuming, boring, and expensive. With 3D modeling, things have changed for better reasons. Interior renderings offer a more photo-realistic presentation of spaces being displayed artistically.
However, still, professionals and designers sketched 2D images to display their products, but still, it may not be efficient in some instances, it is not the best approach in a highly competitive market.
Want to achieve accurate photo-realistic 3D visualization showing the best version of designs in a portfolio and effectively managing presentations and meetings? Shoot us up at Partech Solutions, and we will help you out with Architecture Drawing Services.
Call us now +1 954-496-0745 or more information enquire us at info@partechsolution.com
